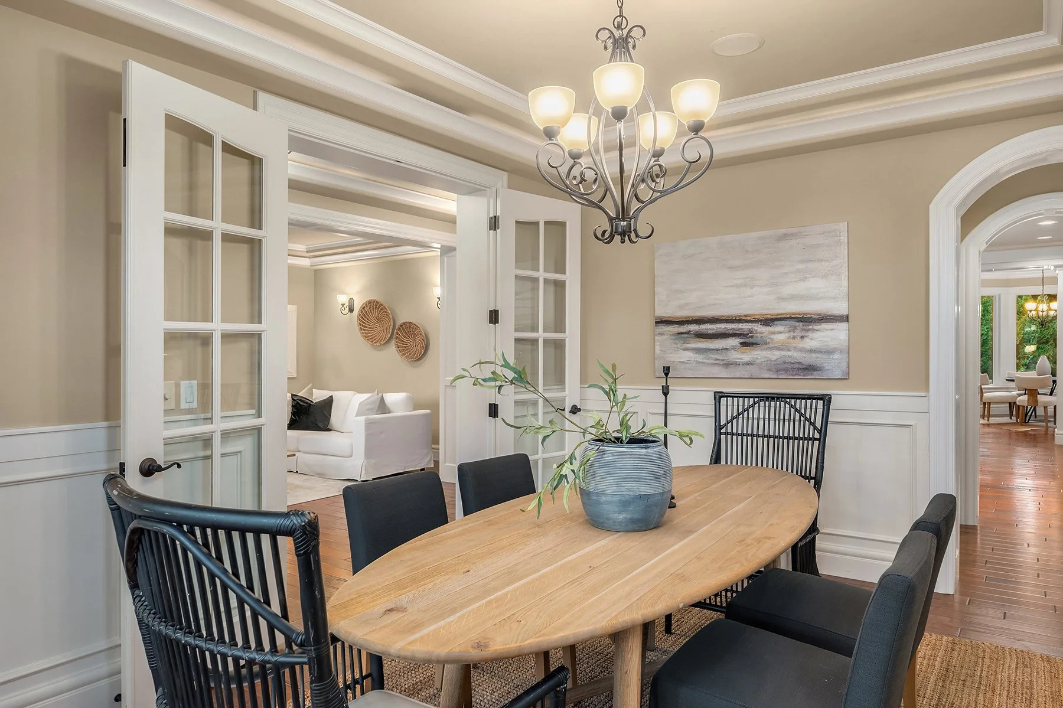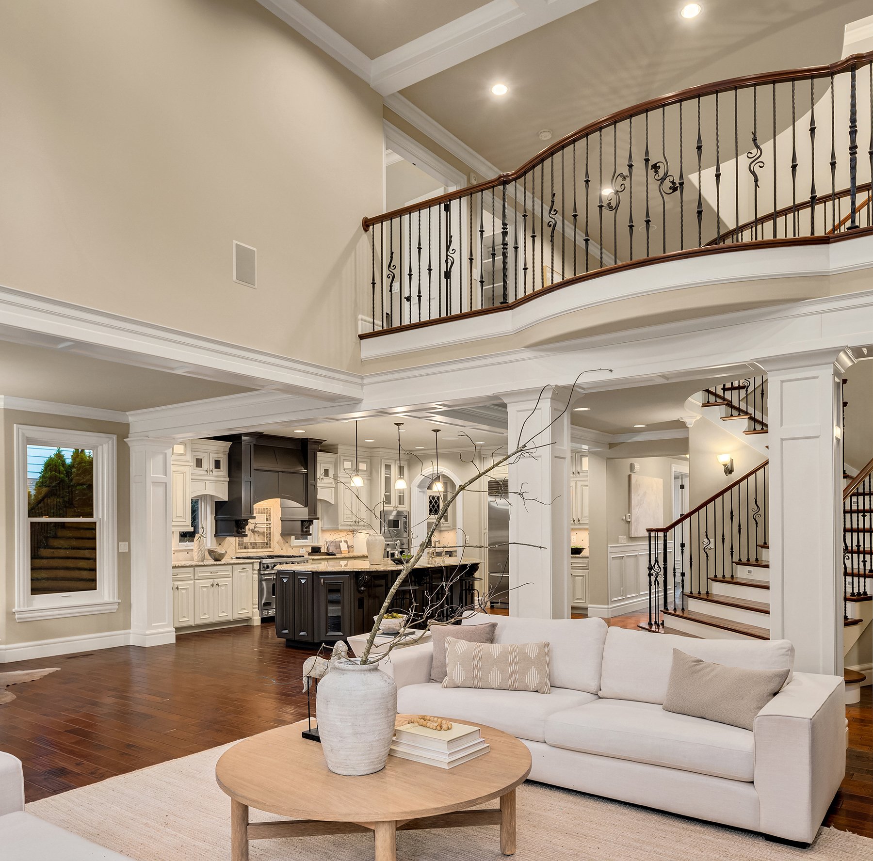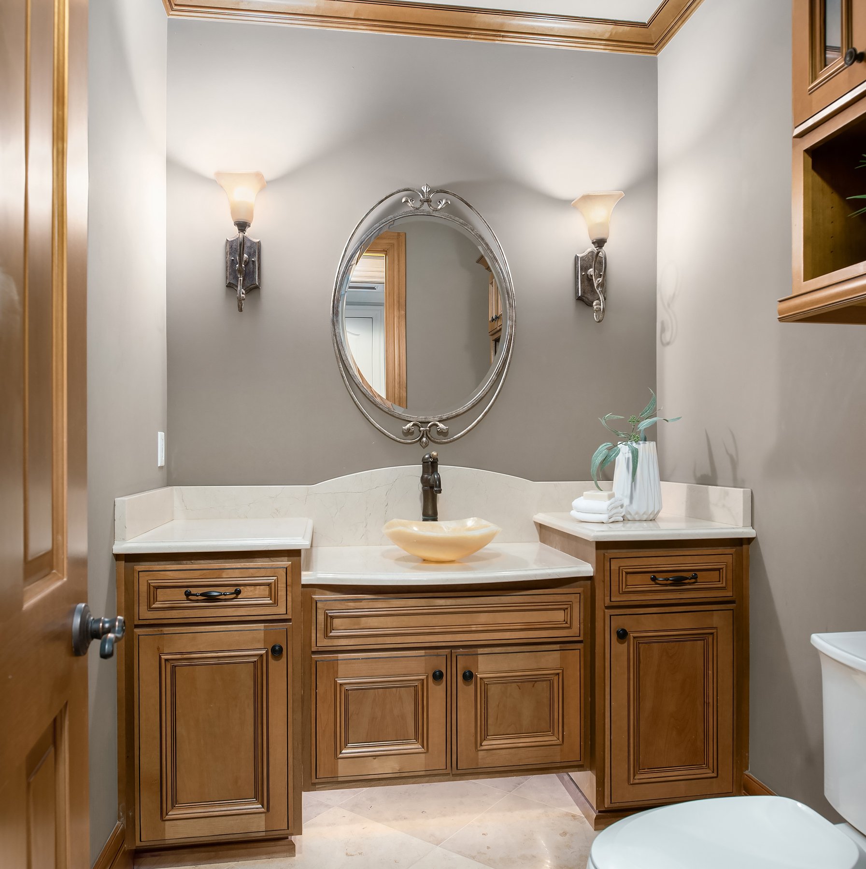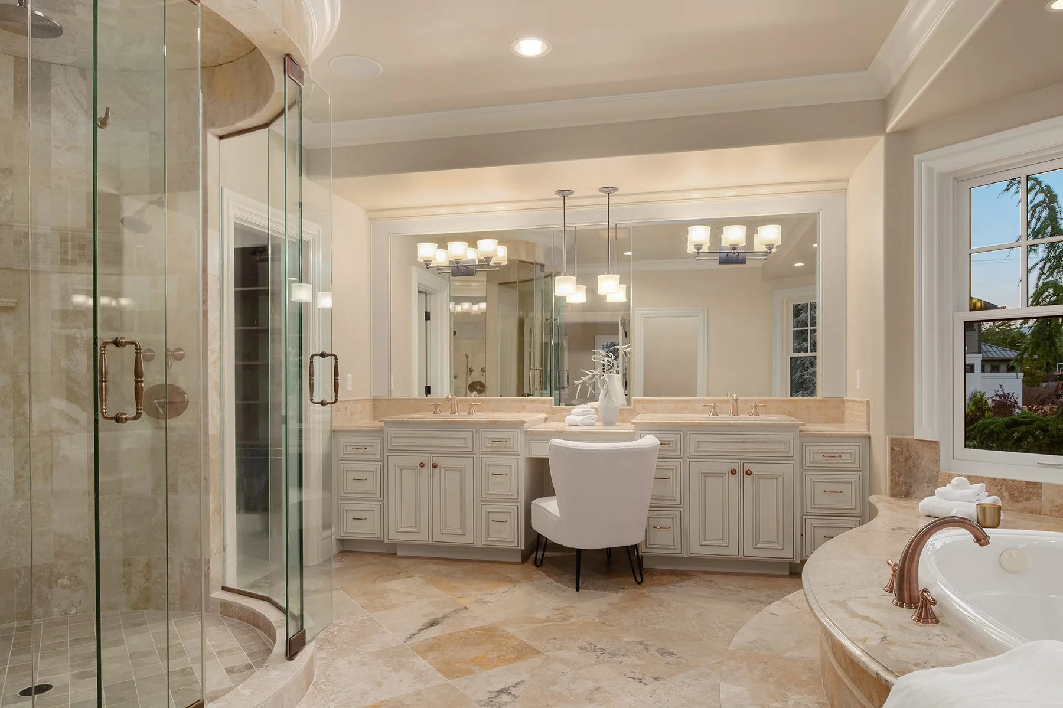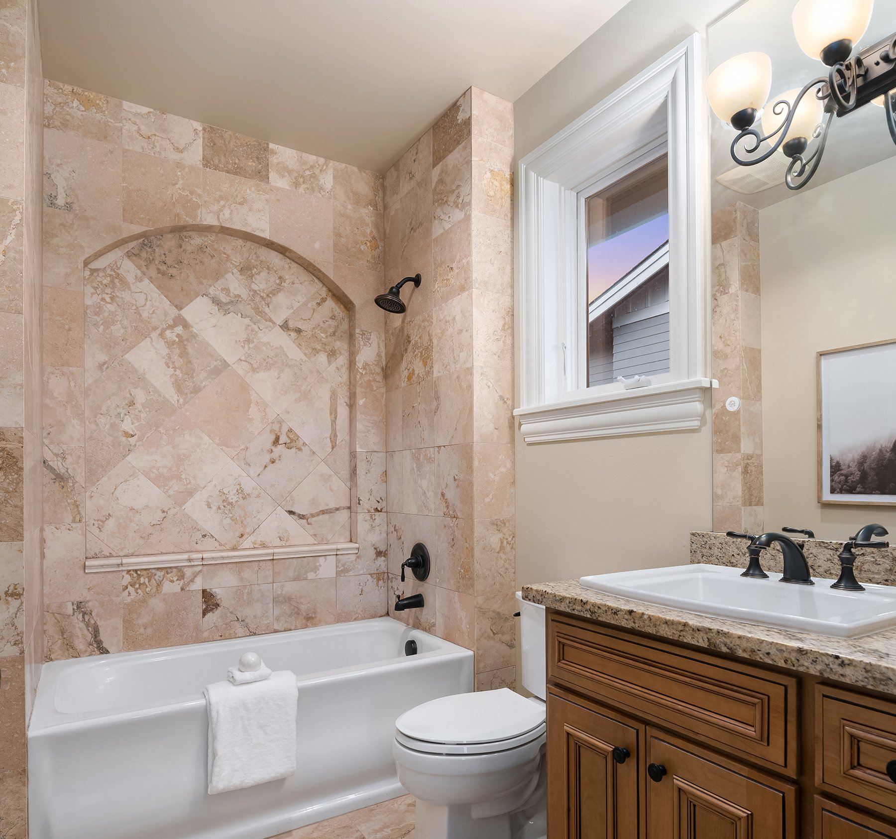9804 NE 15th St, Bellevue, WA 98004
SOLD | 4 BD | 5 BA | 5,040 SF | OFFERED AT $4,788,000
Positioned in the heart of Bellevue, in the sought after neighborhood of West Bellevue, this majestic estate sits on a large corner lot. With impressive, luxurious features throughout and a welcoming floor plan, this custom craftsman build is not to be missed.
Once you step inside the home, you are greeted by the great room, centered by a gas fireplace, and a formal dining area, finished with French doors. Off the dining room, connecting to the kitchen, is a wine cooler and butler’s pantry, and walk-in pantry. As you wander further down the main hall, guided by gorgeous wooden oak floors, tall ceilings open up the floor plan before you. The chef’s kitchen features a huge eat-at island, sparkling granite countertops, refined tile work, and freshly retouched cabinetry. Clean, contemporary Viking and Sub-Zero appliances blend the traditional style with modern sophistication. A geometrically-shaped morning room eating space is steps away with views of the luscious garden. An expansive living room with soaring coffered ceilings and windows, stands proud in the center, with a climbing stone fireplace. The blend of cozy living and lavish entertaining is what makes this home so unique. With convenient access to the backyard and magnificent garden views with a rose garden. Down the hall is an exclusive office space with beautifully crafted built-in cabinetry and wooden desk space, tall garden views, and a door to one of the back patios with a seating area providing a tranquil space for those who wish to work from home. Back in the main living area is the most grandiose feature, the sweeping bifurcated staircase, with one large set of steps splitting off into two flights leading in opposite directions. From the main, all the way up to the third floor, the staircase gives an iconic view consisting of wood flooring, detailed iron railings, and a statement chandelier, giving a grand sense of complete luxury.
One staircase leads to the spacious, private primary suite. The primary suite offers an abundance of natural light, lux coffered ceilings and centering gas fireplace. The elegant spa-like bathroom and walk-in closet are absolute showstoppers. You will feel like royalty from the extended dual entry closet, stunning multi-head steam shower, drop-in jetted tub and dual vanities. Also on the middle floor is a second large bedroom with attached full bathroom and a utility room with storage. On the other side of the floor, leading from the other staircase, is a conjoined two bedroom wing with a bonus, play room or office space in-between. Both bedrooms have full baths and doors to a connecting, south-facing sun deck. On the top floor, is a generous bonus room with vaulted ceilings and doors leading to an overlooking backyard deck. Also attached is a kitchenette and wet bar for movie nights and entertaining. The possibilities for both gathering and privacy are this home’s chef’s kiss.
The terraced backyard offers a peaceful retreat and generous entertaining opportunity. Multiple patios look over the manicured lawn and level garden space. It is easy to imagine yourself enjoying a quiet morning cup of coffee or hosting friends for a summer barbecue. The mature trees and corner lot provide ample privacy and shaded comfort. In the front, magnificent magnolias welcome you as you walk up the front steps to the home’s grand entry.
Don’t miss other stunning details throughout, such as detailed millwork, surround sound system, skylights, wrought iron details and storage around every corner. Along the side is a large driveway and 3 car garage with electric car charging station, additional storage space. Bellevue’s city center is minutes away, with shopping, eating and entertainment galore. Also just steps away are Bellevue acclaimed schools, parks, Farmer’s Market and the beautiful Lake Washington.












